Apartments in major cities often have limited space, which is why the modern interior design style has become a popular choice among homeowners. This approach ensures aesthetic appeal while maximizing comfort and functionality.
Unlike traditional design styles, modern interiors clearly reflect the homeowner’s personality. They help enhance the living space, eliminate structural limitations, and emphasize both the beauty and practicality of the home.
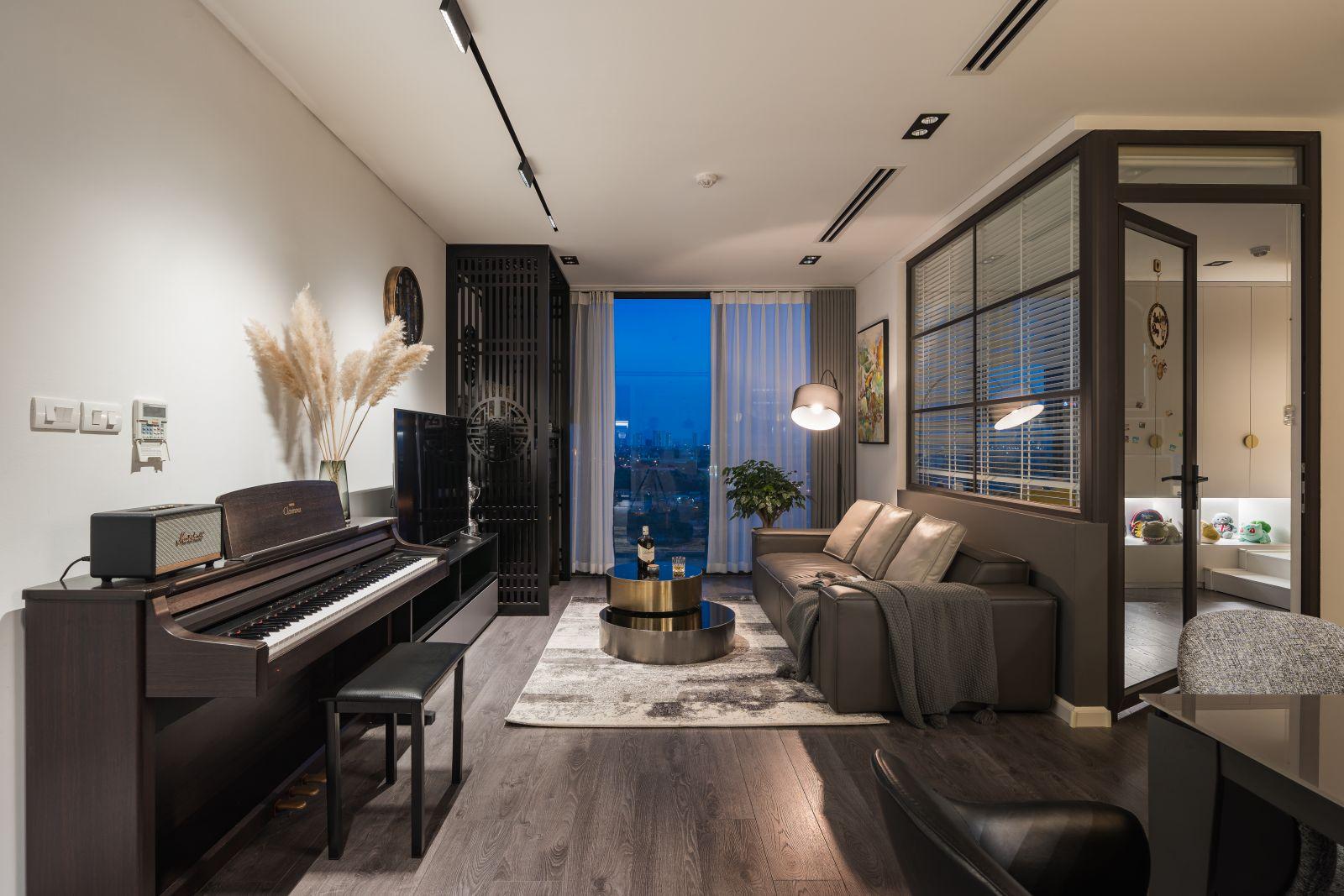
Inspired by modern design, the 96-square-meter apartment located in Mỹ Đình (Nam Từ Liêm District, Hanoi) was transformed by architects Sái Nam and Đỗ Phùng Đức Toàn into a highly functional and luxurious home that fosters closeness and connection among family members.
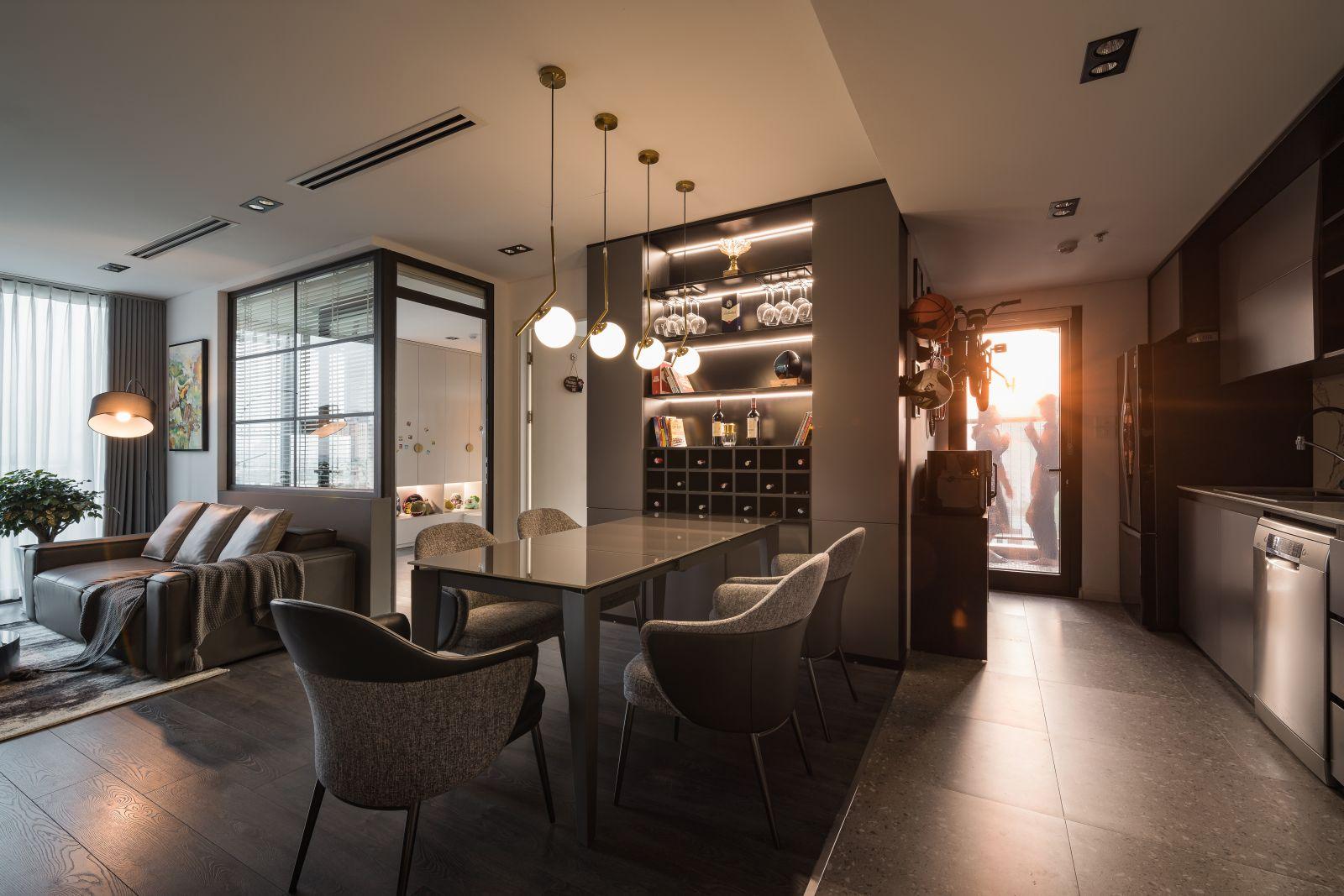
In an interview, architect Sái Nam shared that the home was designed and completed within two months at the end of 2020. The design phase took one month, followed by one month for construction.
“With a total area of 96 square meters, the apartment includes a kitchen, a dining area, a connected living room, three bedrooms (one master bedroom and two smaller ones), one private bathroom, and one shared bathroom. The total renovation cost, including rough construction, was nearly 400 million VND,” revealed architect Sái Nam.
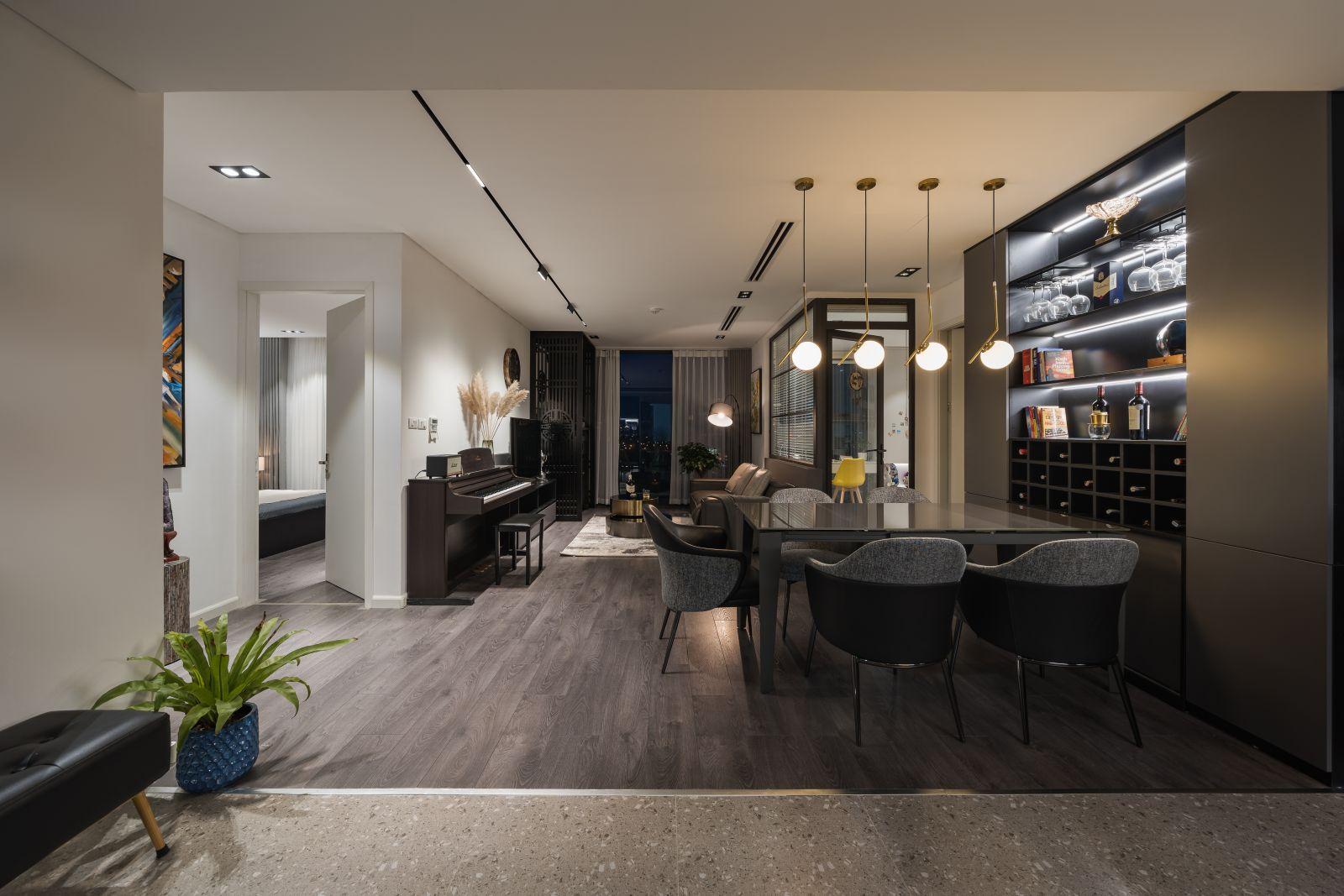
As the homeowner has a modern lifestyle and favors convenience, openness, and abundant natural light, the architect opted for a contemporary design style with white, gray, and black as the primary colors. This design brings strength, mystery, and a sense of elegance to each space in the apartment.
Upon entering the apartment, there is a foyer seamlessly connected to the kitchen area, with gray terrazzo tiles on the floor. On the left side is a shoe cabinet, complemented by a small bench that allows family members to sit comfortably while putting on shoes or checking their appearance in the mirror before leaving or entering the home.
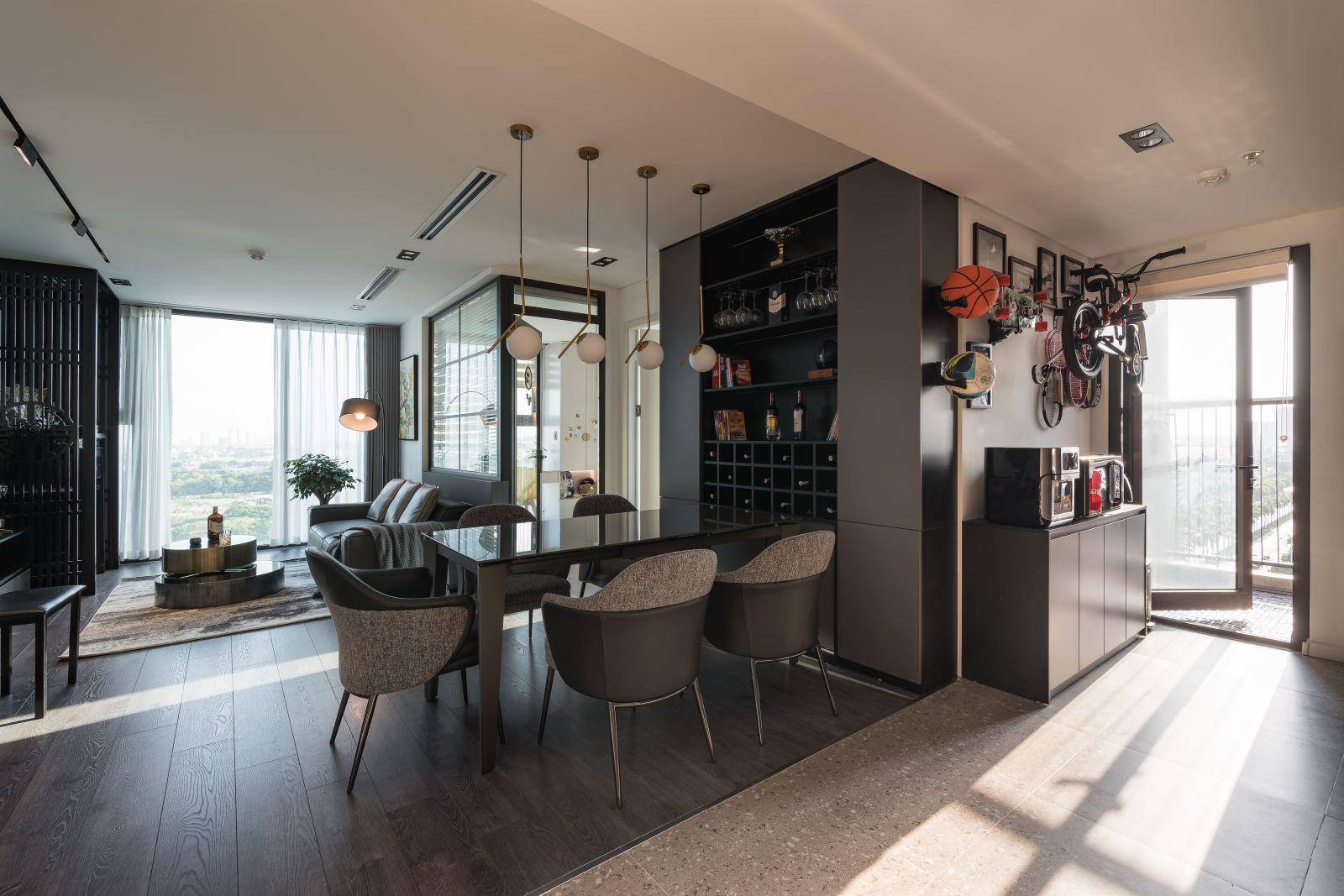
Phía bên phải tiền sảnh là không gian bếp nấu và khu vực ban công nhỏ có bố trí khu vực giặt sấy. Khu bếp nấu được liên thông với ban công nằm hướng Tây với nhiều ánh sáng tự nhiên, rất thông thoáng và sạch sẽ khi sử dụng.
“Đi sâu vào là không gian bàn ăn kết hợp với tủ rượu liên thông với khu vực phòng khách. Bàn ăn có thể kéo rộng ra 1 cách linh động, rất phù hợp cho 4 - 6 người ngồi khi cần thiết, kết hợp với đó là bộ ghế ăn minoti màu nỉ và da màu đen”, kiến trúc sư Sái Nam chia sẻ.
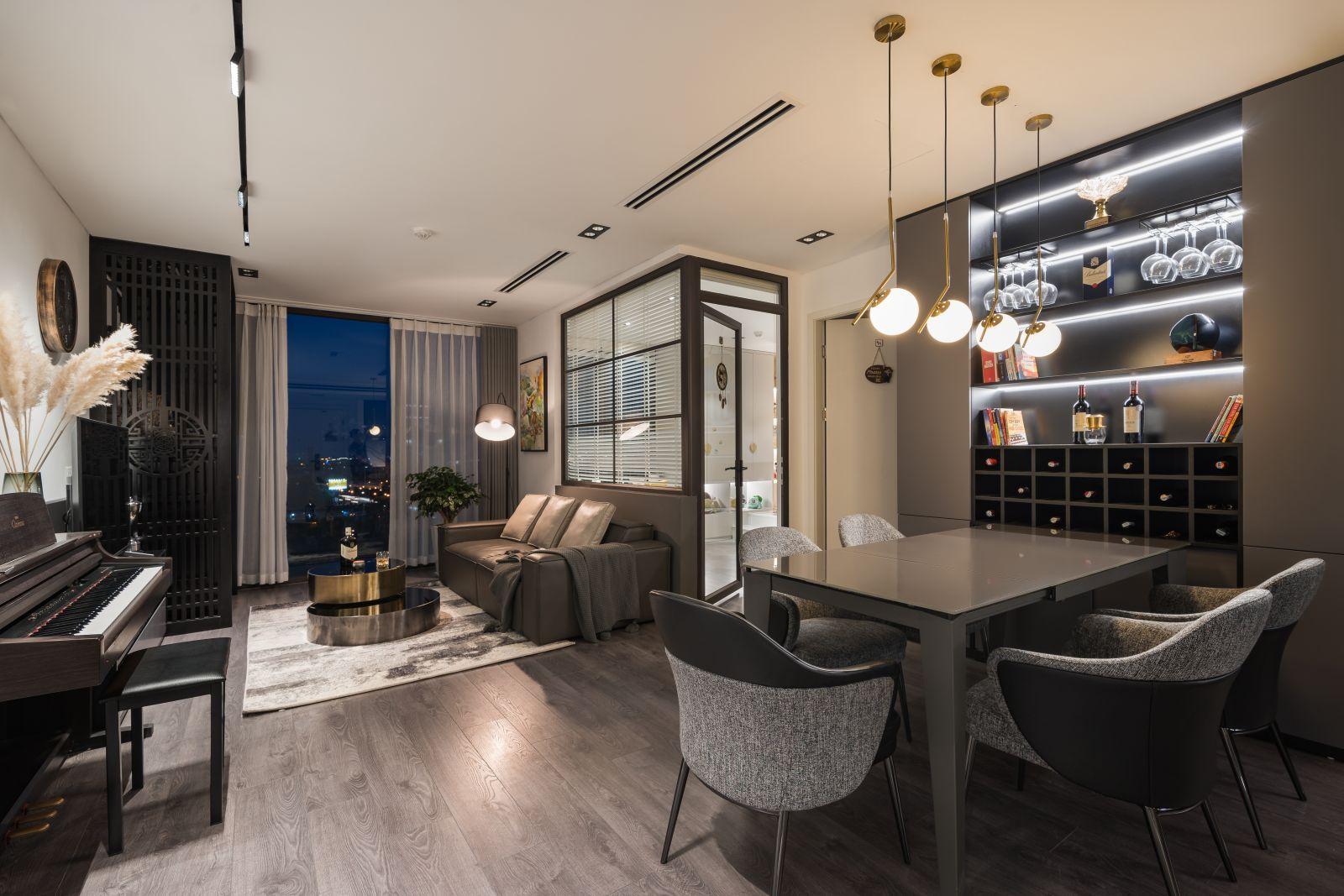
Above the dining table hangs a lighting system with warm yellow light combined with wine cabinet lighting, creating a cozy and luxurious atmosphere during meals. The dining table is also a place where the whole family joyfully gathers to enjoy daily dishes together.
Originally, the living room was squeezed between the walls of the master bedroom and a smaller bedroom, making the space quite limited. To arrange the areas more efficiently, the architect demolished the wall of the smaller bedroom and replaced it with a glass partition, giving a sense of openness and expanding the space visually. Additionally, this glass partition helps the parents observe, connect with, and better manage their children while they study and play in the smaller bedroom.
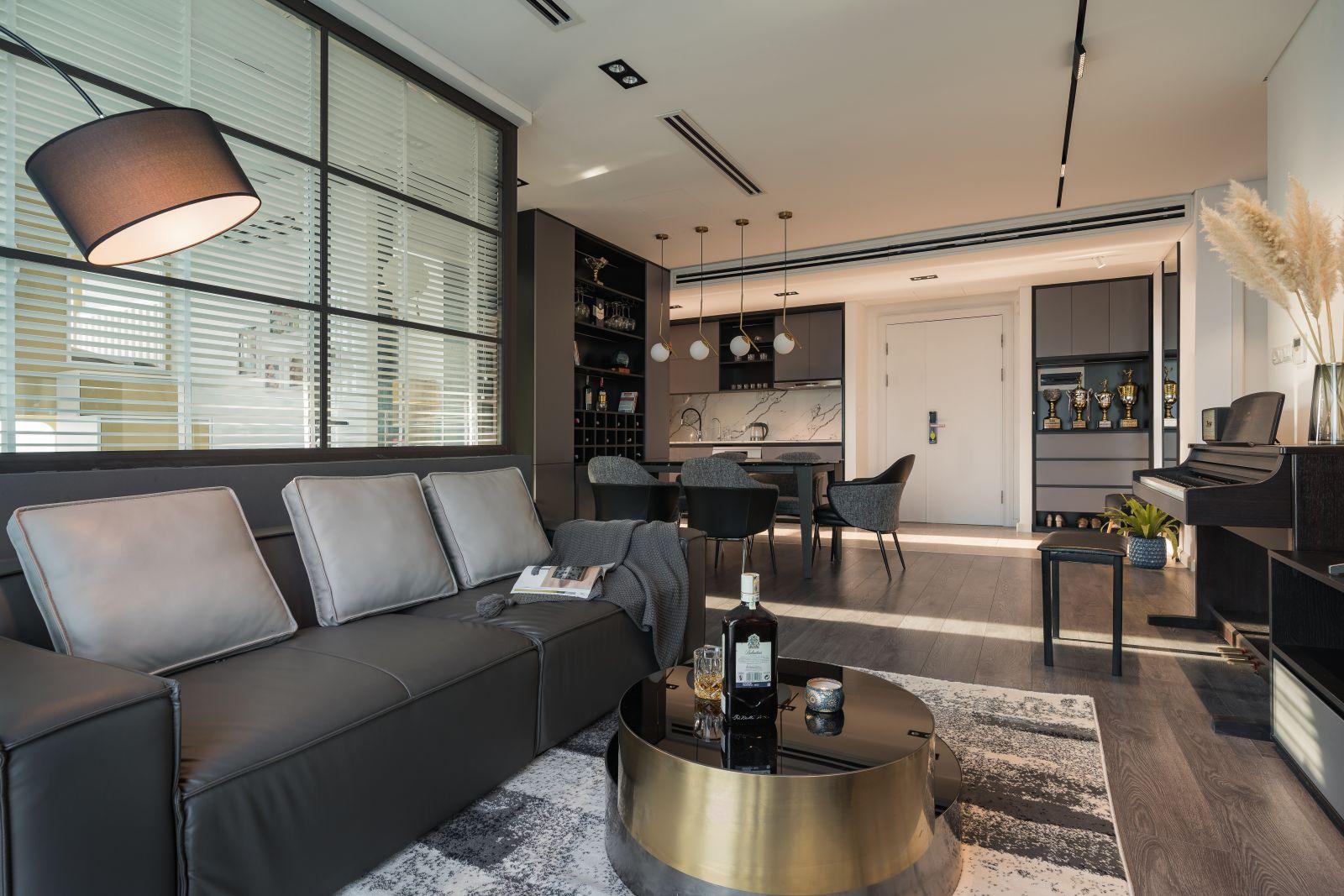
The living room is furnished with a gray leather sofa, complemented by a reading lamp and a swivel coffee table made of brushed inox. This minimalist style still brings the necessary elegance to the space.
The apartment also cleverly arranges a small worship corner tucked into the innermost corner of the living room, separated by a lightweight CNC wooden partition. This design creates a solemn atmosphere for the worship area while ensuring openness and ventilation for the living room, which features a full glass view overlooking the large Mỹ Đình Stadium.
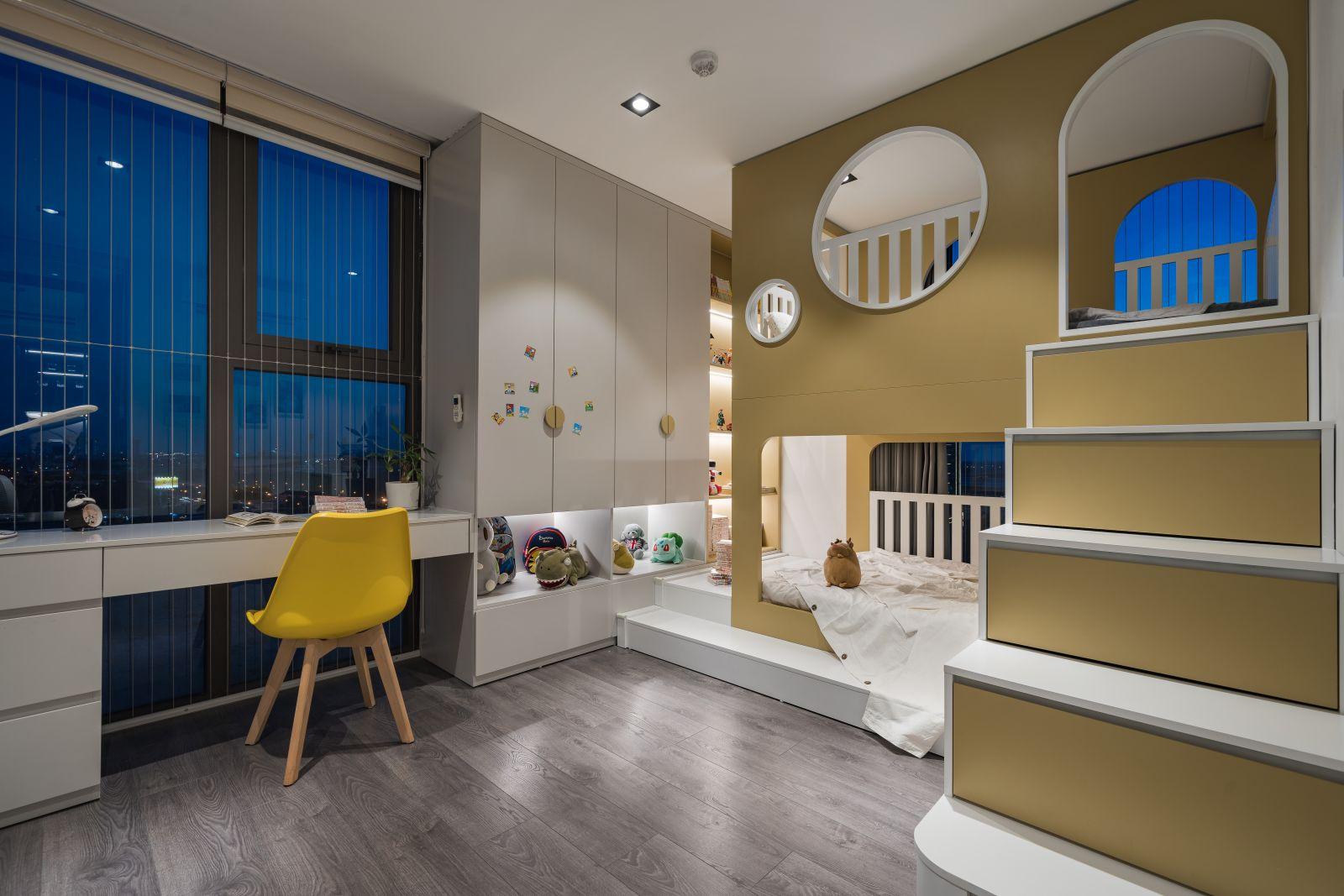
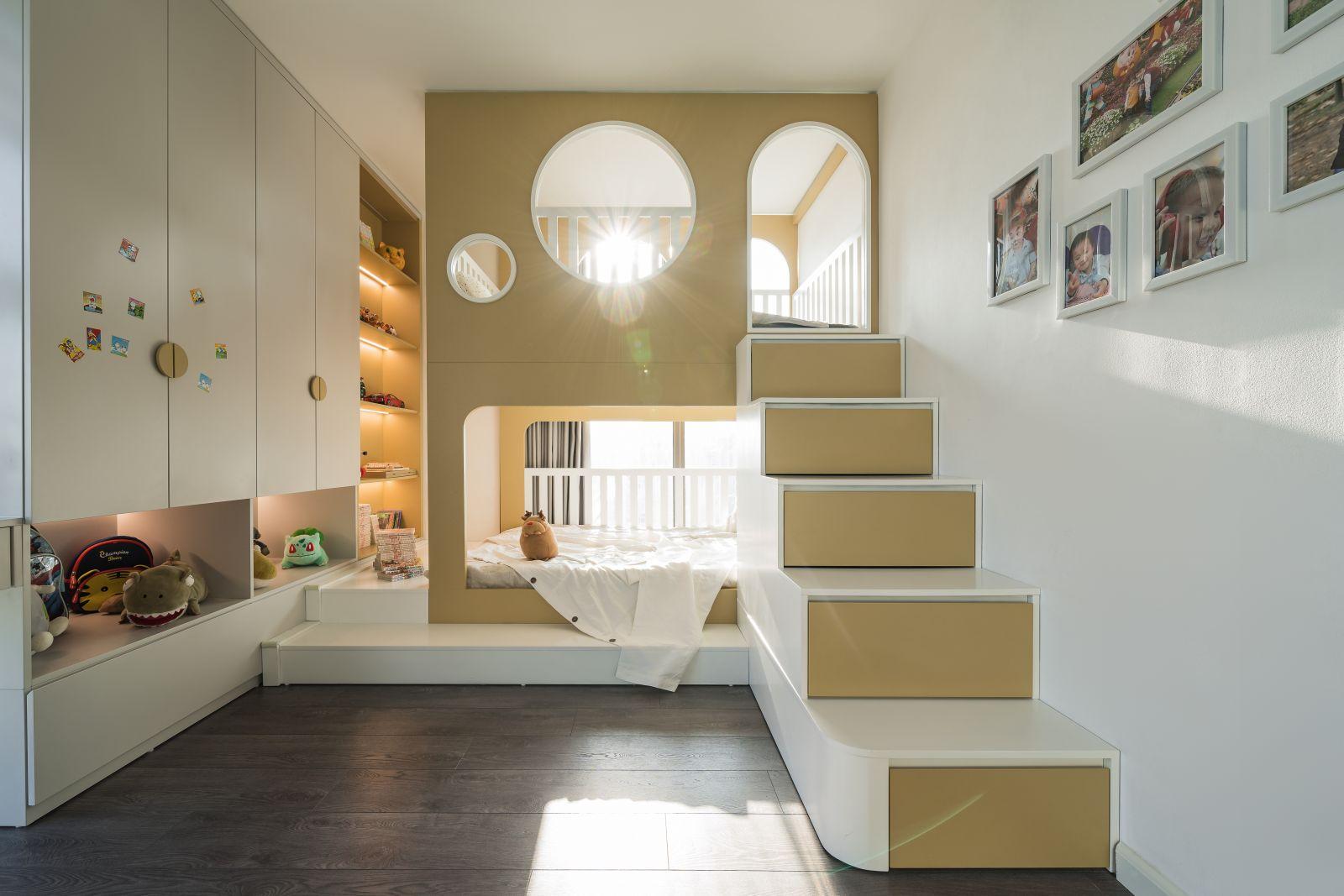
The small bedroom is designed with bunk beds, stairs, a study desk, and wardrobes for two children (an 8-year-old and a 4-year-old). To stimulate creativity, the architect also incorporated climbing areas and playful round shapes that form a bird’s nest design, combined with yellow and white tones, providing the kids with a fun and engaging space to play.
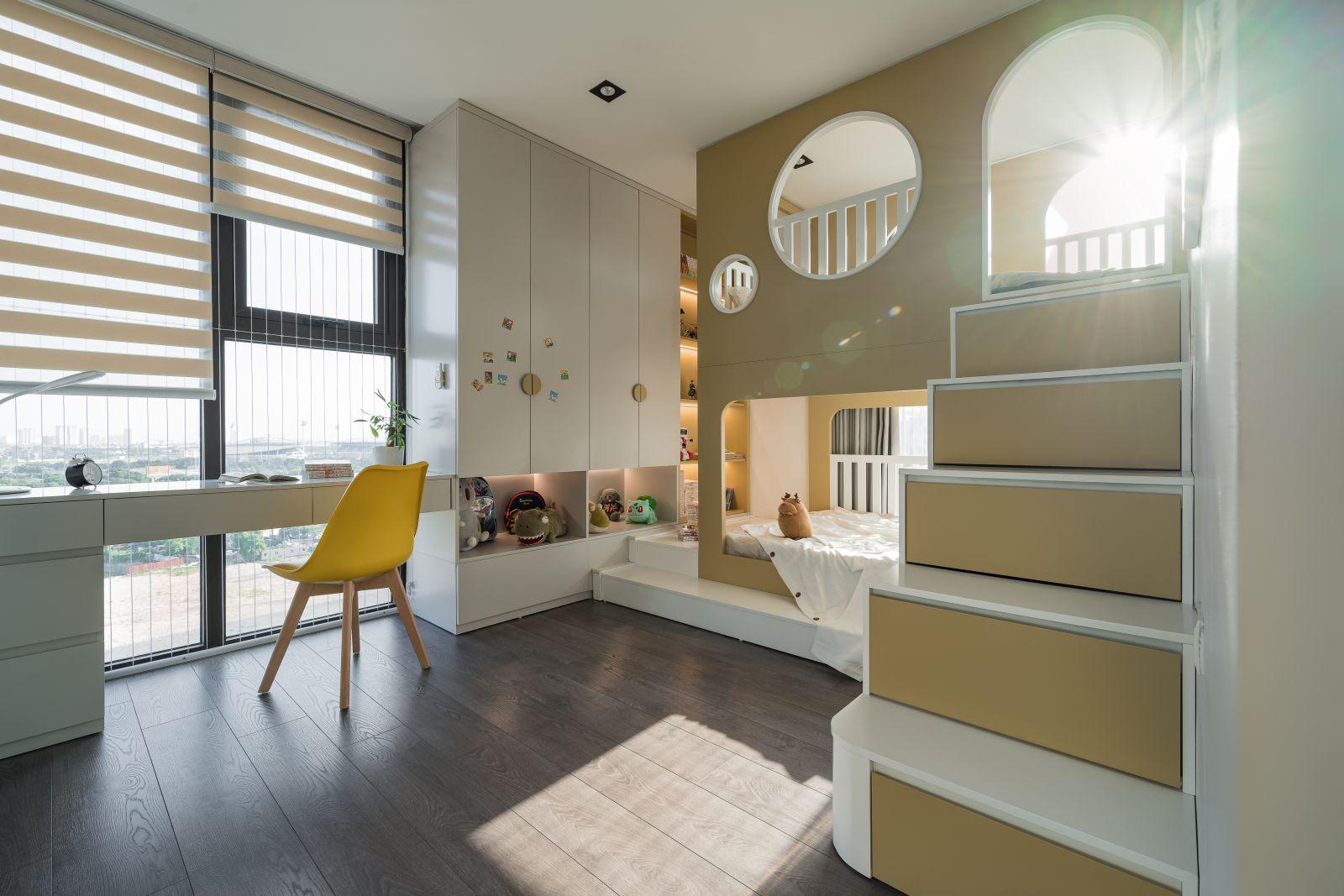
Before entering the master bedroom is a small foyer featuring a striking abstract painting, carefully chosen to match the overall color scheme of the apartment. This corner resembles an exhibition area in a museum, cleverly concealing the restroom located behind it.
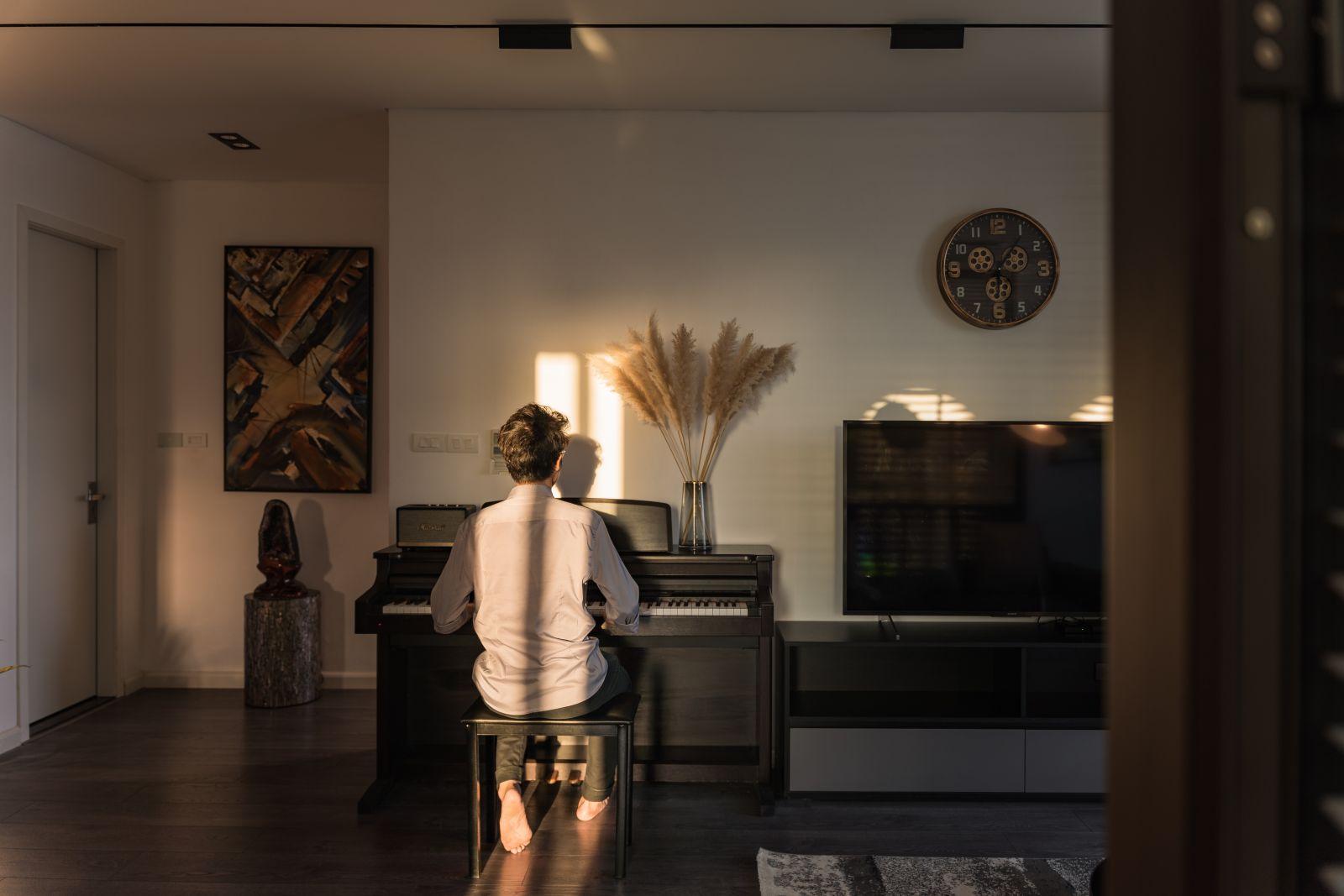
The master bedroom is separated from the other spaces to ensure privacy and tranquility, and it features a private balcony adorned with plenty of greenery. This space allows the parents to relax, enjoying a cup of hot tea or coffee every morning upon waking up or after a long, tiring day.
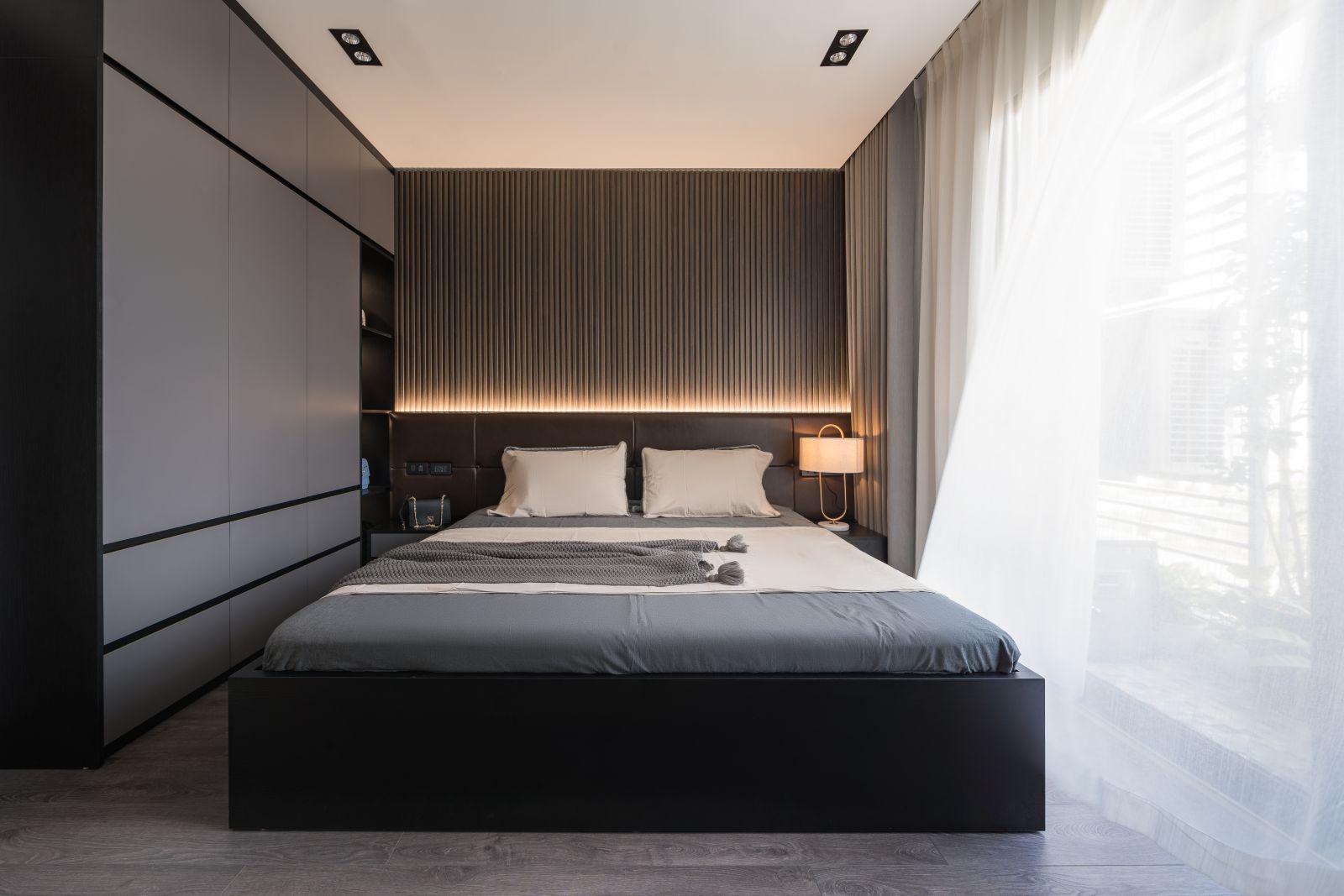
Especially, the area behind the bed is decorated with brown leather material and a walnut wood headboard wall, combined with warm yellow bedside lamp lighting at an appropriate brightness, creating a cozy and relaxing atmosphere for rest.
When asked about the standout feature of this apartment, Mr. Sái Nam said it is the common living spaces, particularly the living room where the wall between the living room and the small bedroom was removed. This creates a visual and spatial connection, enhancing openness, and especially helps the apartment avoid the claustrophobic feeling found in the original design of the project.
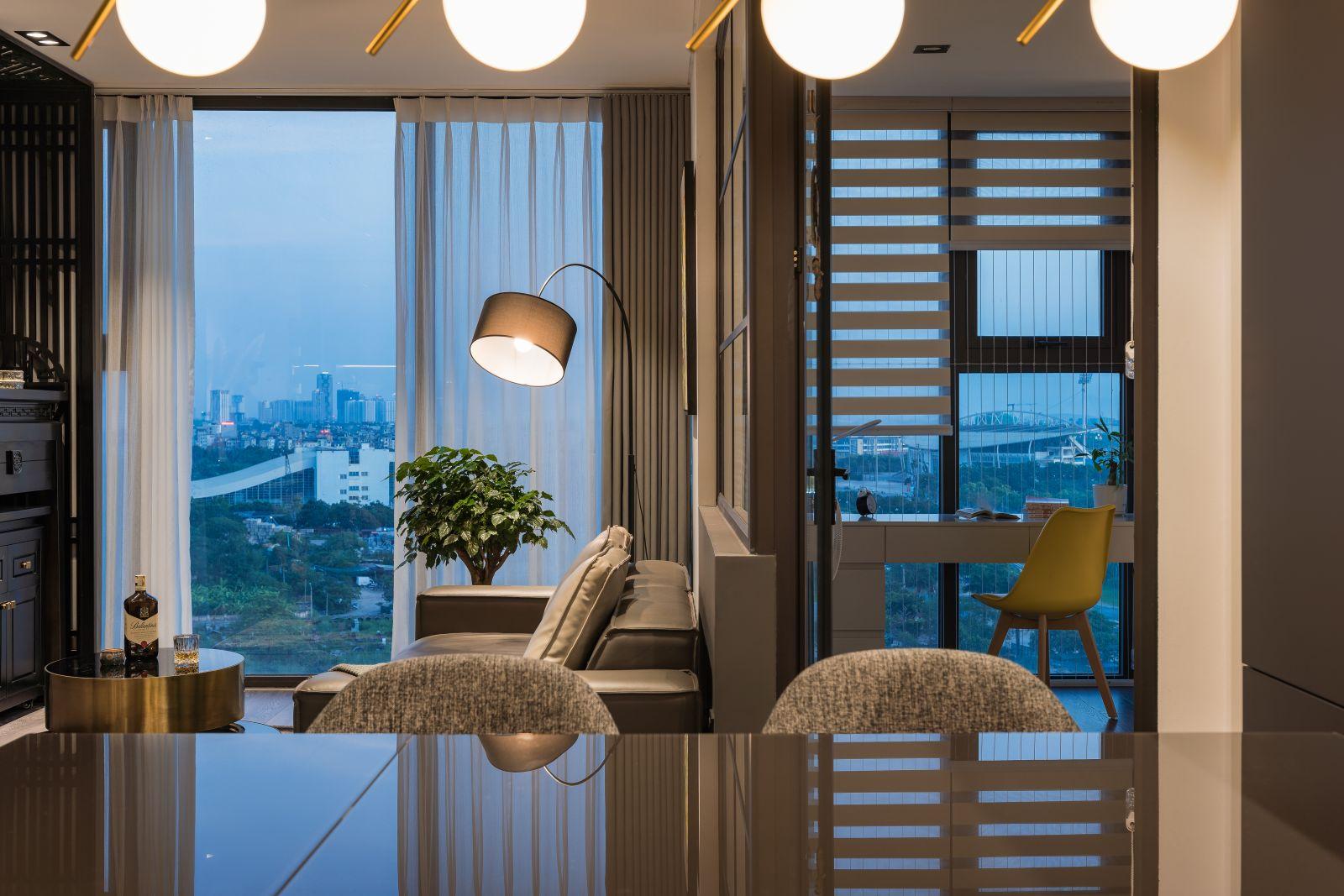
“Secondly, regarding the main color tone, the apartment receives quite a lot of natural light, so choosing the gray-black color scheme helps absorb the natural light, avoiding excessive reflection that could cause glare and discomfort for the users during the day,” said architect Sái Nam.
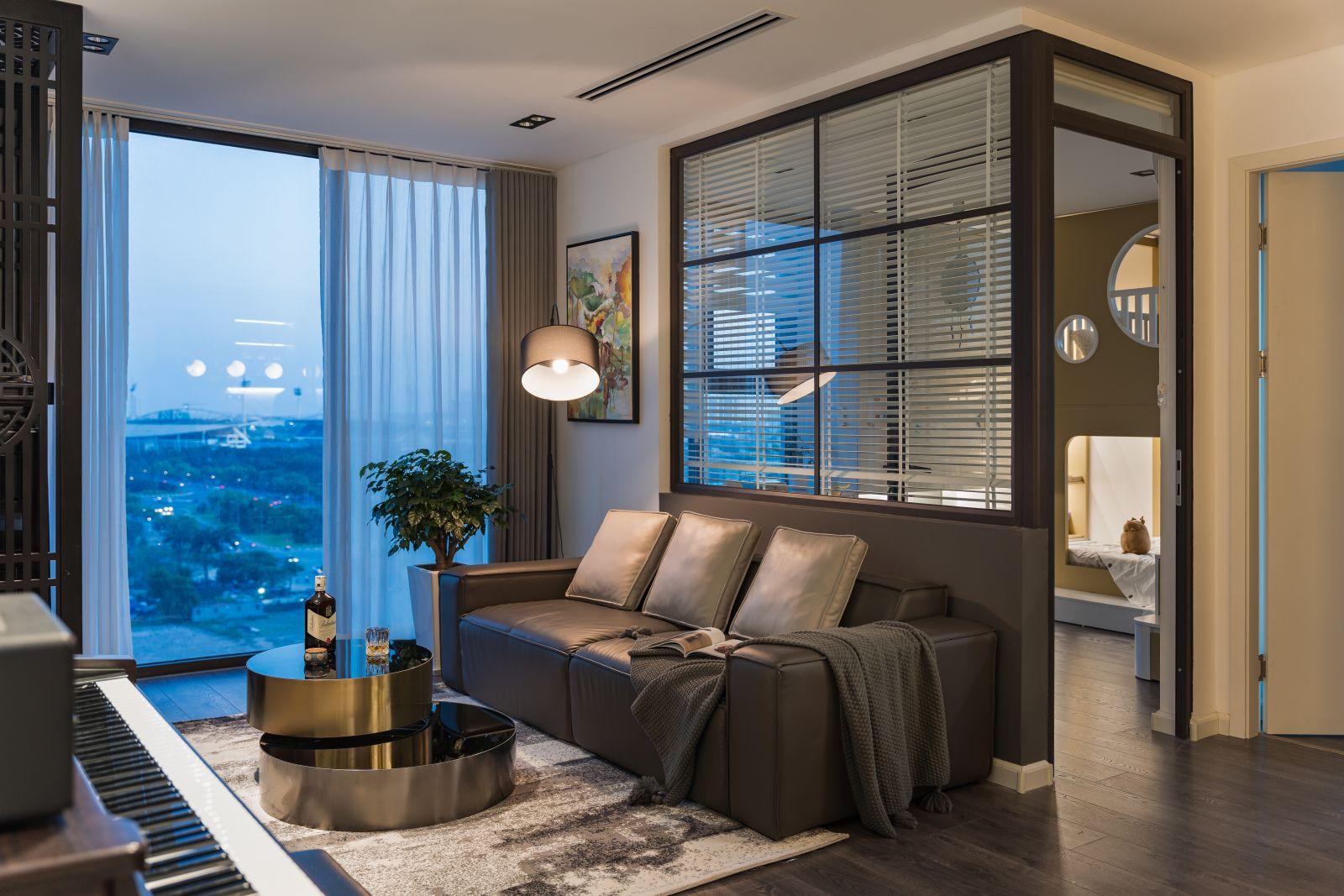
What the architect likes most about this apartment is the shared living space including the living room, kitchen, and dining area.
“In the late afternoon, when the sunset light filters softly through the windows into the living room, kitchen, and foyer, the scene is truly impressive. At that moment, the apartment feels like an emotional painting that I am extremely proud of,” said Mr. Sái Nam.
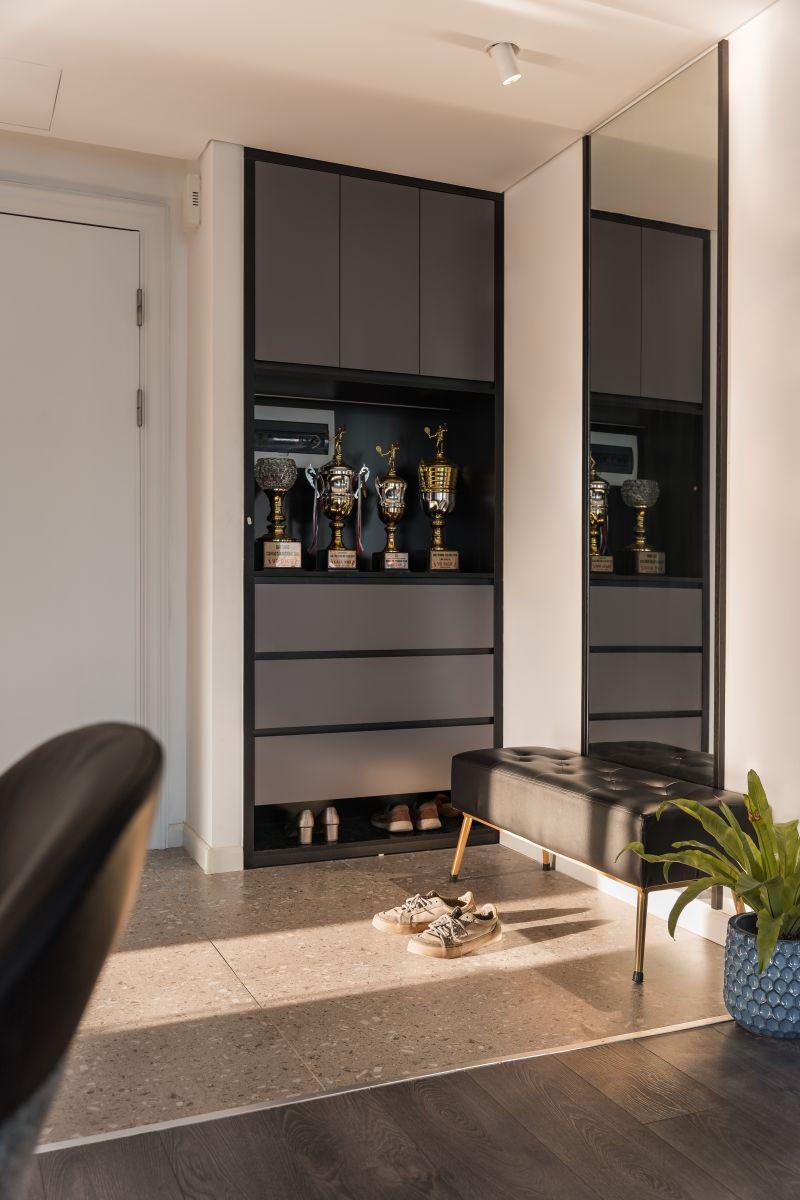
According to architect Sái Nam: “To complete this house, architect Đức Toàn and I, along with the construction team from 360 Design & Build, faced many challenges with the tight schedule since we only had one month to finish and hand over the apartment for the owner to celebrate Lunar New Year with their family. Because it was close to Tet, most furniture workshops were fully booked. Fortunately, our team managed to deliver on time while maintaining quality.
Now, after 9 months of use, we have received very positive feedback from the homeowner because the functional spaces were carefully planned, making them very practical and efficient in daily use.”
(Source: Collected/Compiled)














 Forecasting Real Estate Investment Trends in 2021 from a Feng Shui Perspective
Forecasting Real Estate Investment Trends in 2021 from a Feng Shui Perspective
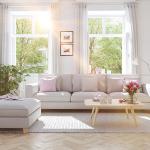 How to Bring Vitality to Your Home in Spring
How to Bring Vitality to Your Home in Spring
 Risk Prevention When Buying Land Without a Certificate of Ownership in Phu Quoc
Risk Prevention When Buying Land Without a Certificate of Ownership in Phu Quoc
 What should be considered when transferring real estate into joint marital property?
What should be considered when transferring real estate into joint marital property?
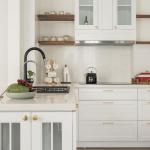 A narrow townhouse in a small alley still looks beautiful and filled with natural light with Scandinavian style.
A narrow townhouse in a small alley still looks beautiful and filled with natural light with Scandinavian style.